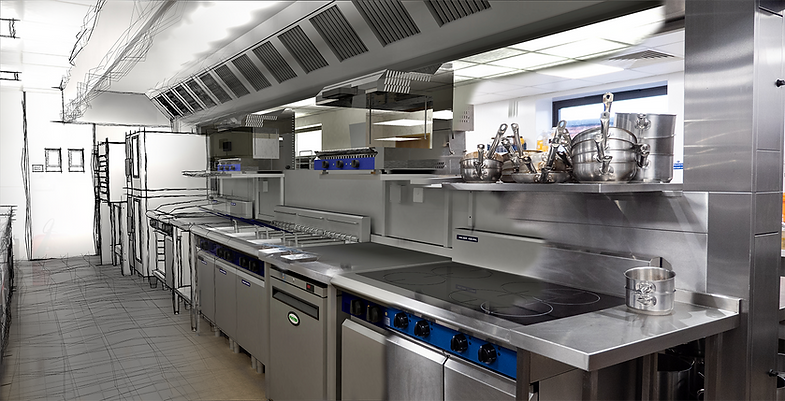
DESIGN
Our depth of experience in the commercial kitchen industry enables us to take your brief and translate it into a stylish, functional kitchen, meeting all your requirements.
We employ a team of fully qualified in-house designers who utilise the latest design technologies to consider every aspect of your project. From the menu, budget, and timetable to kitchen size, workflow, time and motion studies, health and safety, flexibility, and maintainability—every detail is accounted for to ensure we fully satisfy your brief.
We are fully aware that design can have a significant impact on overheads, service times and carbon footprint and we manage this in every step of our design process.
We will appoint you a personal contact who will look after you throughout your project from start to finish.
Our team of eight full-time designers are experts in Revit software, operating at BIM Level 2 in compliance with BS/PAS 1192 standards and protocols, and progressing towards full ISO 19650 compliance. Revit, our primary design tool, is a cutting-edge 3D model-based software that allows us to develop detailed, visually accurate representations of your finished product. We also offer 3D walkthrough videos to provide an immersive preview of the design.
At Vision Commercial Kitchens, we have heavily invested in developing internally defined systems and processes that support the project framework and contractual data obligations required for the successful delivery of BIM Level 2 projects.
We can guarantee that:
-
All BIM data and model content will be created in accordance with the BIM Execution Plan (BEP) protocols and guidelines, including PAS 1192 and ISO 19650.
-
Rigorous internal model assurance and data validation checks will be conducted to ensure 100% compliance before any content is issued.
-
We have a proven track record of supporting clients and main contractors in managing their project framework and contractual O&M data obligations.




CONCEPT SKETCH
DETAILED DESIGN
FINISHED PROJECT
EXAMPLE 3D WALK-THROUGH
OUR SERVICES




